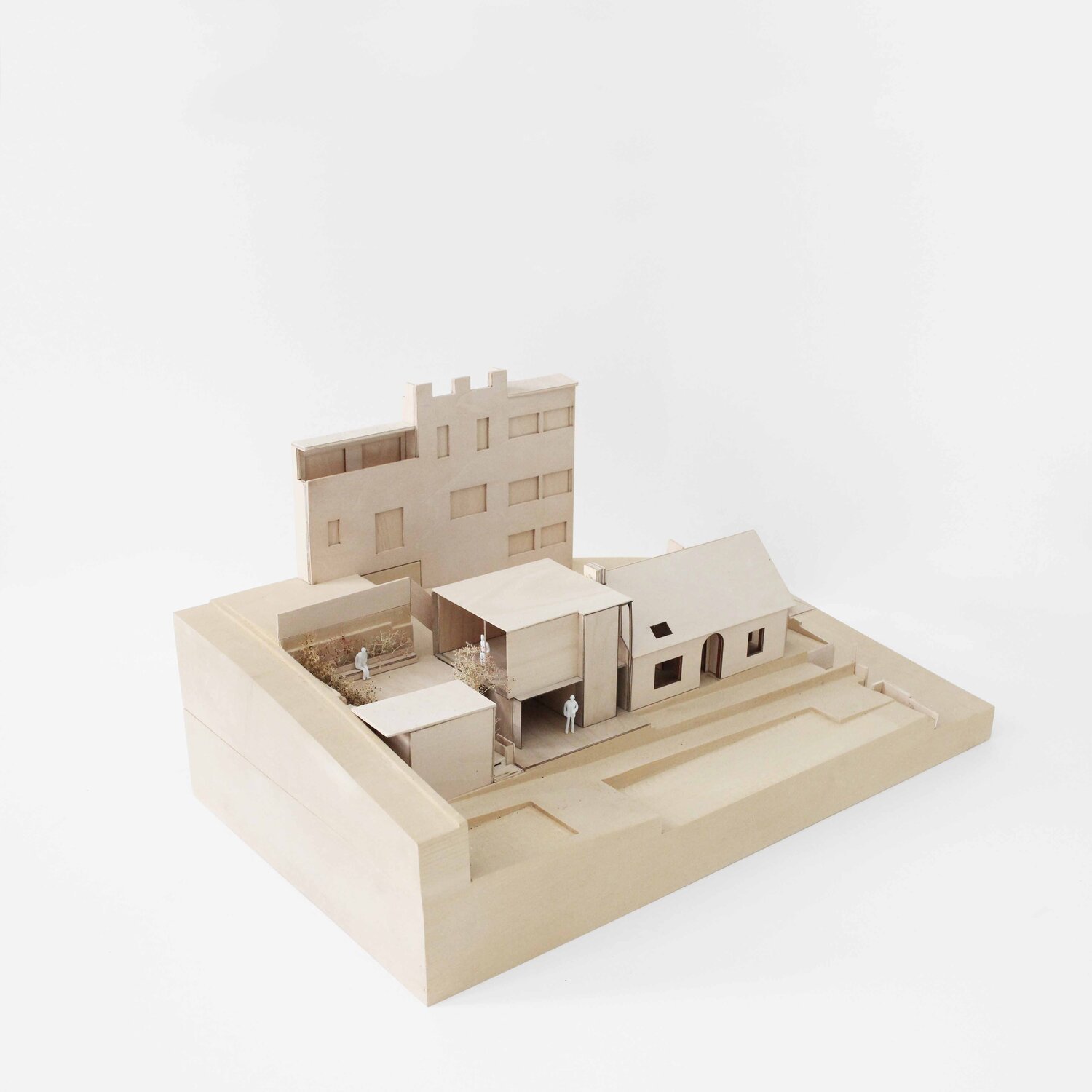Roscommon House
This addition to a heritage-listed Federation cottage creates an elevated living and outdoor space, reclaiming much-needed light for this highly overshadowed property.
This project creates two distinct outlooks at different levels. The first catches the afternoon light by creating a new raised outdoor terrace surrounded by plants, connected to the kitchen, living and dining areas at first floor.⠀
At ground floor, a more private courtyard outside the new bedroom looks south, catching the reflected light. These two outlooks are framed at each level, stepping down and back as it meets the existing part of the house to maintain solar access through the site.
Image Gallery






