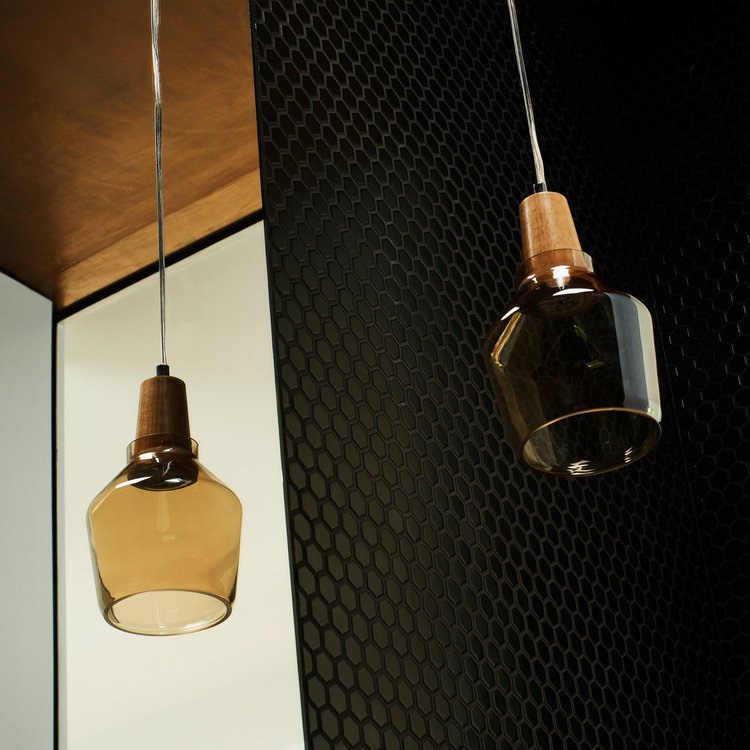Platform House
“Nothing short of outstanding… brilliantly bold, rigorously conceptualised… A truly social home that has a nuanced dialogue with the public sphere.”
- Houses Magazine, Issue 124
On a triangular block in Sydney’s east, a new living platform brings light, air and space to a highly constrained site. In an urban response to the site’s limitations, living areas are elevated up to the tree canopy - offering lush panoramas, abundant light and a sense of horizon.
Responding to a lack of open space, two distinct outdoor relationships were established – at ground level, the existing volume was pared back to create a cool, secluded garden related to the bedrooms; at first floor, living spaces open out to a bright, north-facing deck.. This new living platform creates a datum – a continuous horizon line, along which openings are carefully located in response to trees, greenery and views. The depth of the south façade provides a dialogue with the street, with deep reveals allowing casual inhabitation of window seats along this elevation.
Key to this experience is the western outlook: a lofty fig tree set against the city beyond. Providing seclusion from the street and protection from the western sun, a series of sliding perforated metal screens set against the tree canopy filter the light and views, with a vertical gradient of perforations offering privacy to neighbours below and transparency to the sky above.
The cantilevered first floor volume provides shelter to the deck below, and at first floor opens the living spaces out to the north-facing terrace - offering open, social spaces and a continuous view to the treetops. Playing with contrast, materials define notions of inner and outer: dark charred timber cladding is cut away from the volume to reveal pale timber and clean white planes within.
Responding to the triangular site, the diagonal cut is manifested in elements throughout; from window reveals to planter boxes and outdoor seating. The design aims to integrate functionality into the details to enrich family living – such as the northern edge of the elevated deck, expressed in a continuous element that incorporates planting, outdoor seating, privacy screen, benchtop and storage.
The blackened timber exterior belies a calm, bright interior that becomes a backdrop for dappled light, soft shadows and greenery playing through the elevated living spaces. Raised above its urban context, views over and through the canopy expand the perception of interior spaces, whilst the metallic bronze screen filters the movement of light, trees and the setting sun.
Published
HOUSES Magazine - Issue 124
Awards
2018 Interior Design Excellence Awards (IDEA) - Shortlisted - Residential Single
Image Gallery
Credits
Photographer - Brett Boardman, Noel Mclaughlin
Structural Engineer - Cantilever Consulting Engineers
Furniture - Cult, Anibou, Curious Grace









































