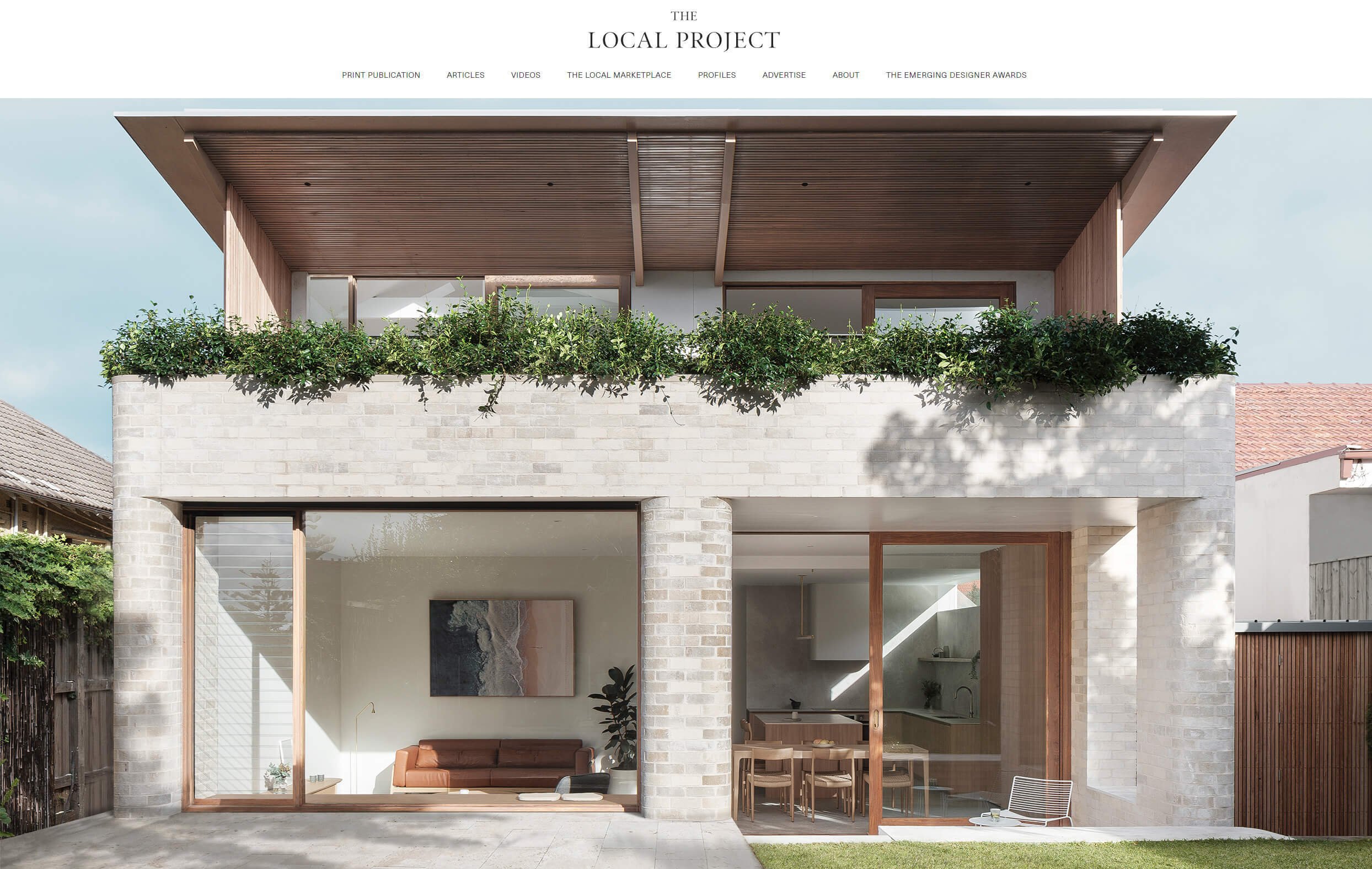The Local Project features Alba - Clovelly Beach House
“A short walk to Clovelly Beach, Alba embodies a love for the ocean and serves as a generous and calm dwelling. Crafted by studioplusthree, the renovation integrates existing structural elements, inviting the coastal surroundings to embrace the home, which echoes the peaceful rhythm of the nearby ocean.
Alba blends natural timbers with the subtle textures of light masonry, setting the stage for its next chapter as the abode of a surf-loving family. With an affection for the area, the owners wanted a space infused with warmth and light that reflected its coastal context. To enhance the connection between inside and out, studioplusthree reimagined the floor plan, aligning it with the sun’s graceful arc. This ensures that the interior becomes animated, as sunlight and shadows play across its surfaces throughout the day. Drawing inspiration from the protective portico forms in the area, the architect expands upon the existing layout, creating deep reveals that define both indoor and outdoor spaces. The home not only shelters residents from the elements but also celebrates the fluidity of coastal living.
To enhance the connection between inside and out, studioplusthree reimagined the floor plan, aligning it with the sun’s graceful arc.
The home’s design sinks deeper into the floor plan and connects with the surrounding landscape. By expanding openings and pulling back the facade, the boundaries dissolve, encouraging ease of movement throughout the site. Inspired by the sandstone and concrete slabs found in Clovelly, this approach sets the tone for materials used in the residence. Utilising timber both inside and out also introduces visual interest to the predominantly white structure, while timber batten screening serves the dual purpose of ensuring privacy and providing shade from the sun – all while adding a dynamic element to the facade.
Attention has been paid to every connection and boundary, ensuring the creation of a peaceful sanctuary for the owners. The open nature of the residence embodies an environmental consciousness; therefore, minimising the ecological footprint was key to the renovation process. Taking advantage of the abundance of natural light and ventilation, the integration of underfloor heating moderates temperatures year-round. Additionally, efforts have been made to promote eco-friendly modes of travel, such as walking or cycling, with ample storage space provided to accommodate the necessary equipment.
The home not only shelters residents from the elements but also celebrates the fluidity of coastal living.
Alba exudes sophistication and refinement in its design. With an appreciation for the coastal landscape, and drawing inspiration from the original structure, studioplusthree crafts a home that allows the owners’ personalities to subtly shine through. This balance of drama and restraint is evident in the impactful architectural details found throughout the dwelling.”
Link to full article here.
Find out more about the project here.
Words by Bronwyn Marshall
Photography by Tome Ferguson

